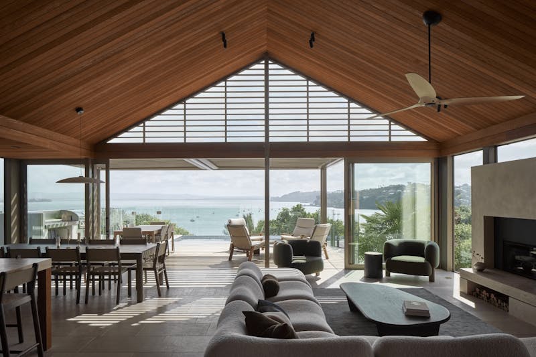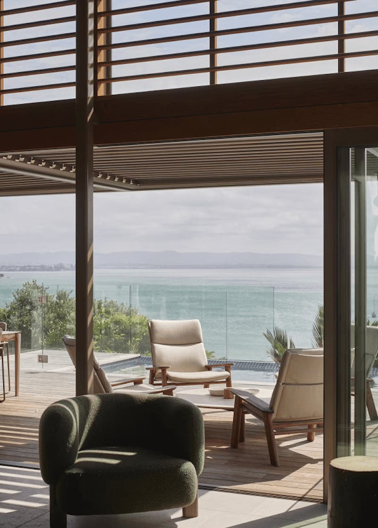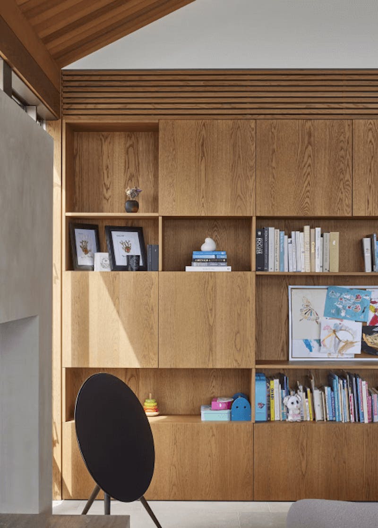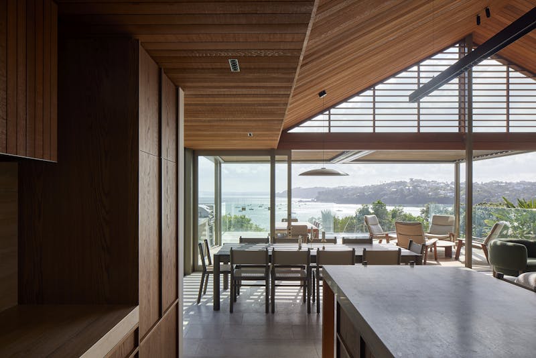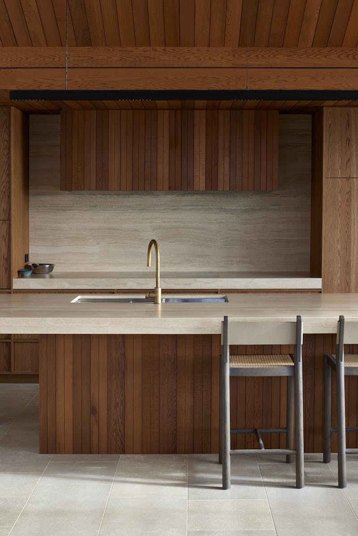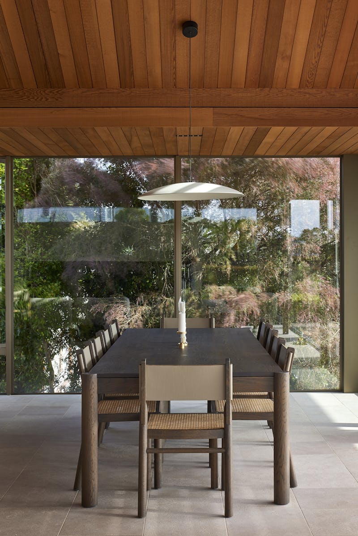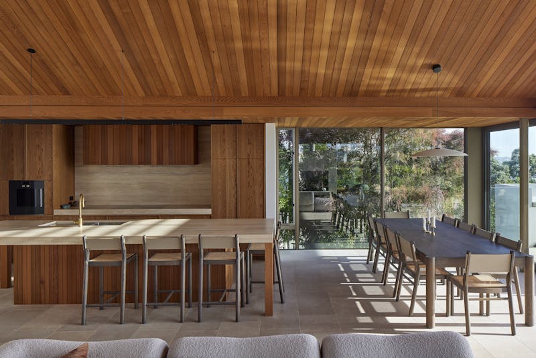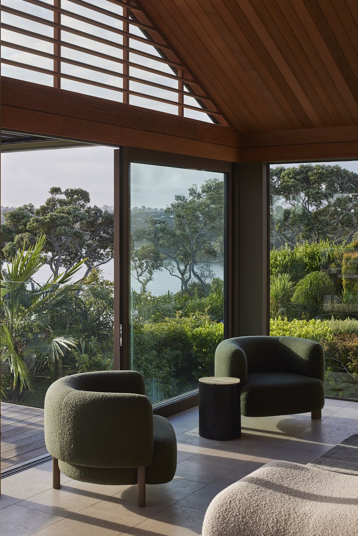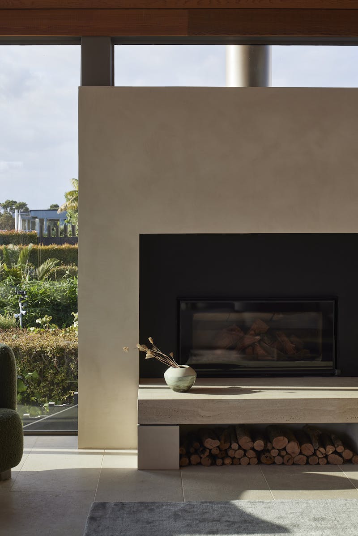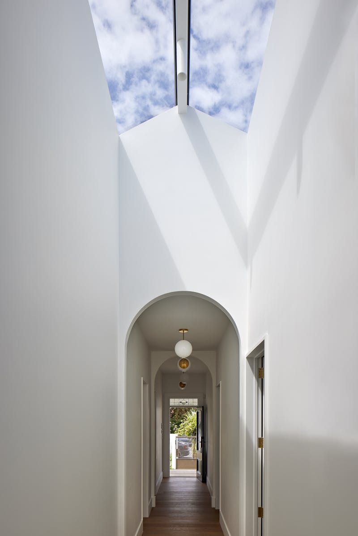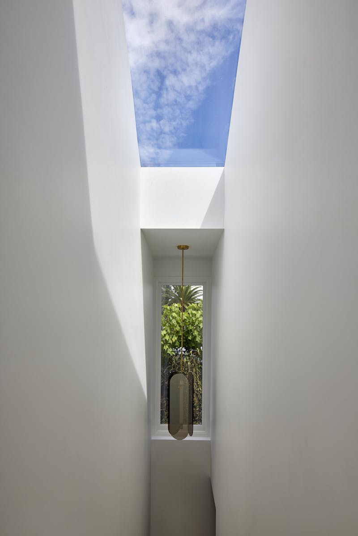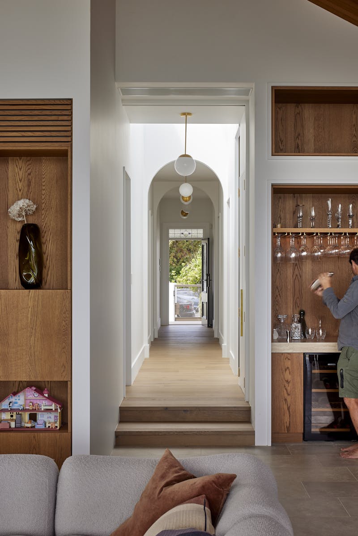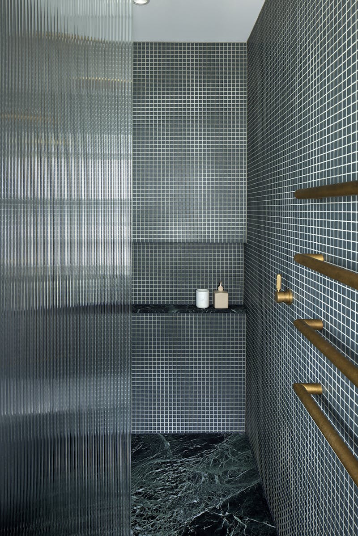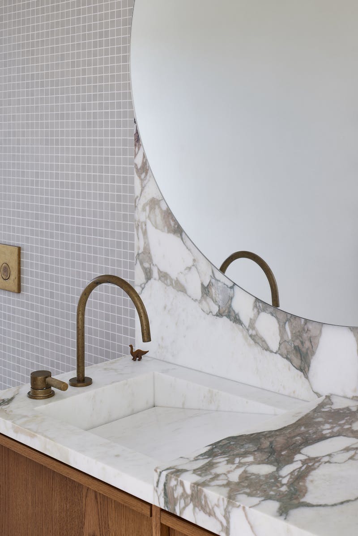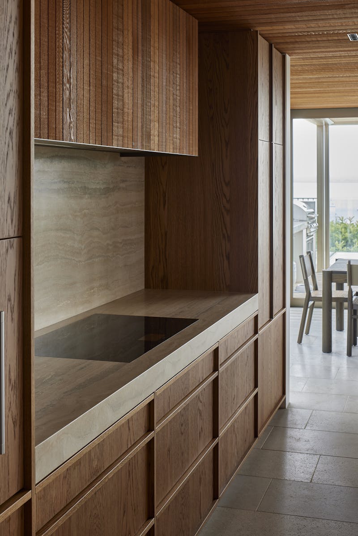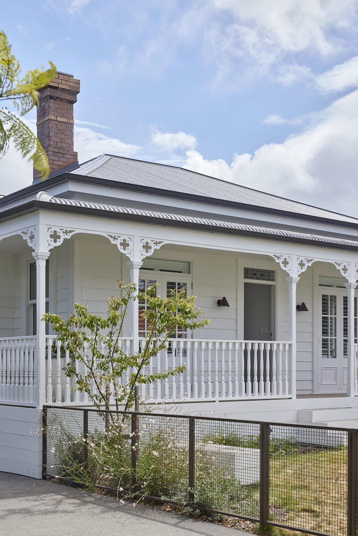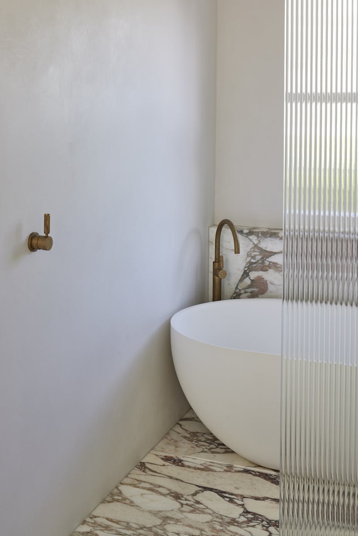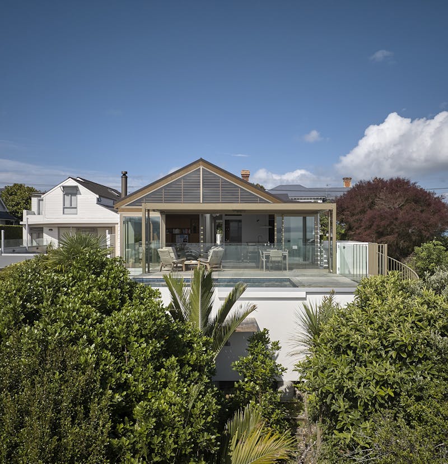
Renovation
Northcote 1.1
Set back off Queen Street via a gracious garden and traditional patio entrance, you’ll find absolute retreat in this elegantly restored home.
Architect: Studio John Irving
Interiors: Studio John Irving
Photographer: Simon Wilson
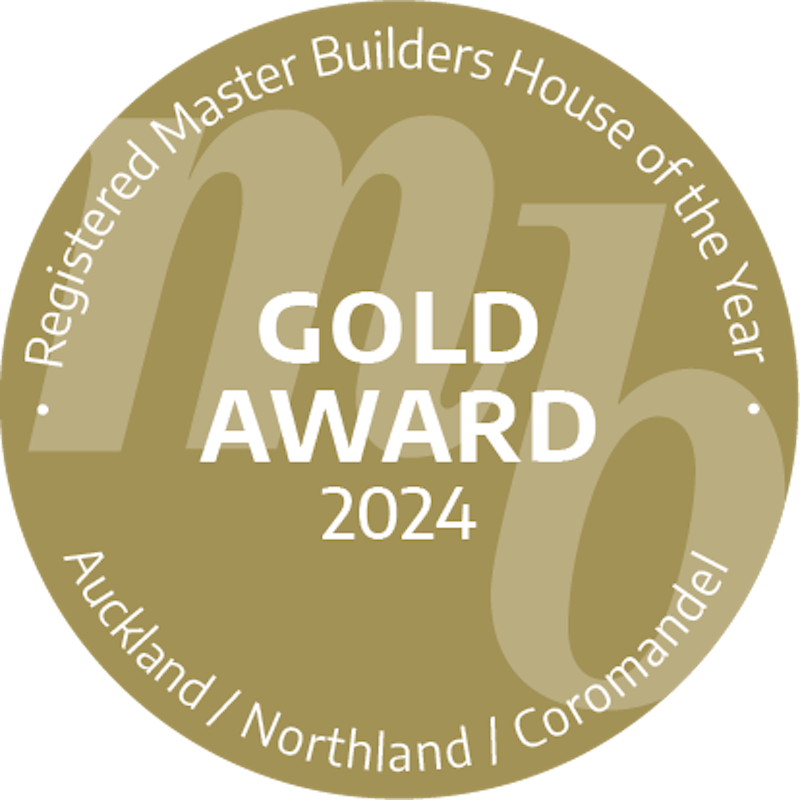
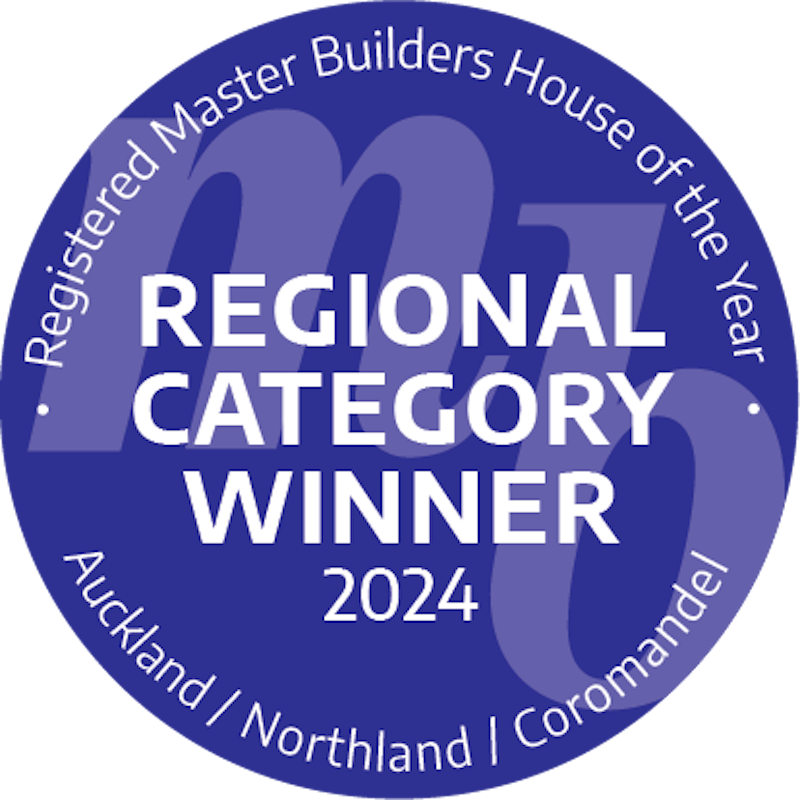
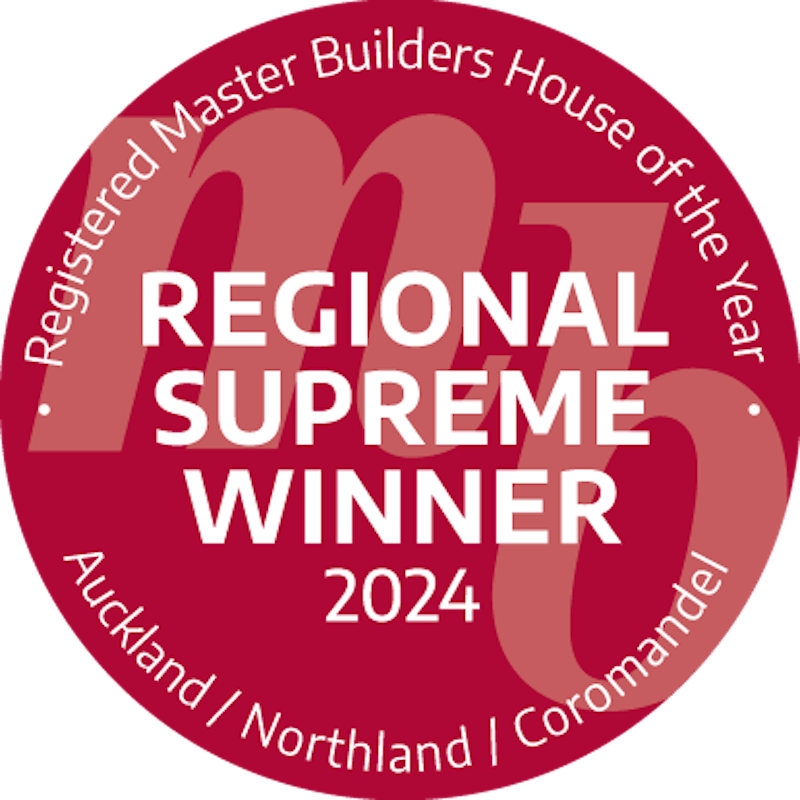
Enjoy the charm of the villas old-world elegance where the architect has re-laid a fresh modern style to the home. Inside, the living the interiors have a modest palette of milky white arches that light up drawing you towards the heart of the home.
Timeless Art planked oak cabinetry and living bookcase anchor the living space with solid Travertine floors and benchtop. The crafted cedar clad ceilings, cedar louvre screen and light bronzed aluminium joinery wraps around this warm interior that highlight the special features of the home. The living and dining continues onto a hardwood west-facing deck, with an intimate space to barbecue beneath a light Bronze operable Louvre that sits before the pool and harbour views.
The master with ensuite, continues the timeless disposition with a full length Paola Blue Quartzite stone top set over an Art planked oak vanity unit that meets the reeded glass screen to the open shower dressed in Blue-grey Cinca mosaic tiles and a deep Tinos Green marble floor.
Every corner of this property has been meticulously built with the extensive carpentry craft put into the fretwork, timber joinery to renewed weatherboard cladding and cedar and bronze accents. The design is cleverly equipped with all modern service amenities and a super-sized double garage with internal access.
This treasured 4-bedroom heritage villa has re-defined all its beauty in this renovation and extension and is truly settled amongst its established native bush surrounding.
