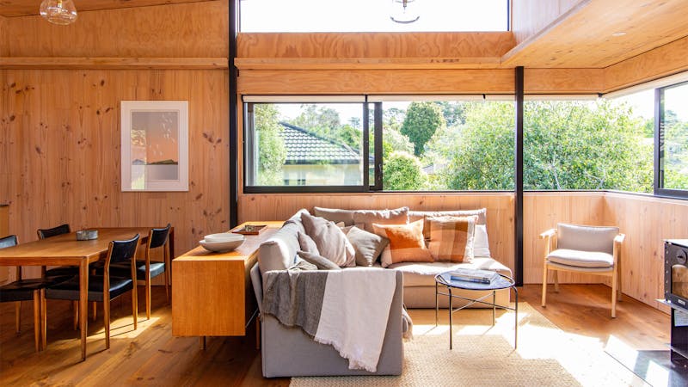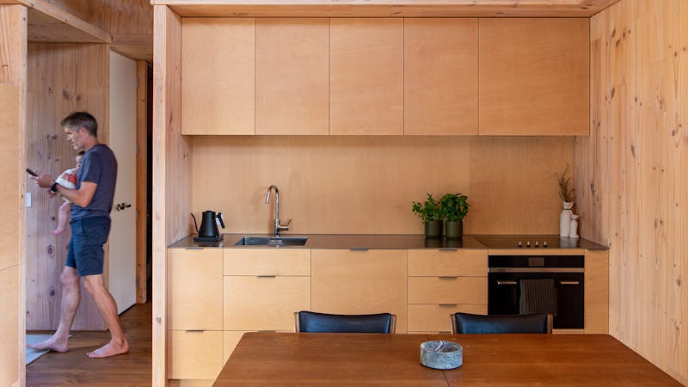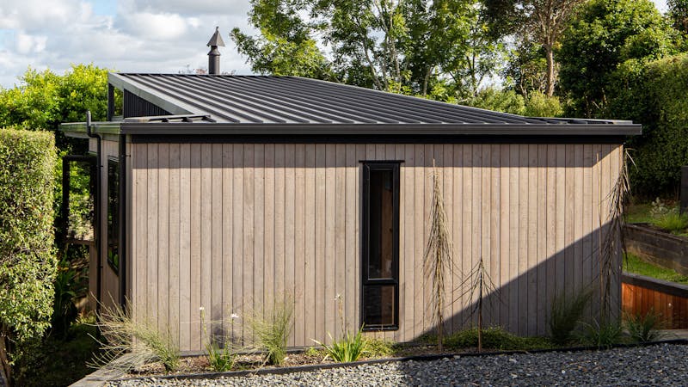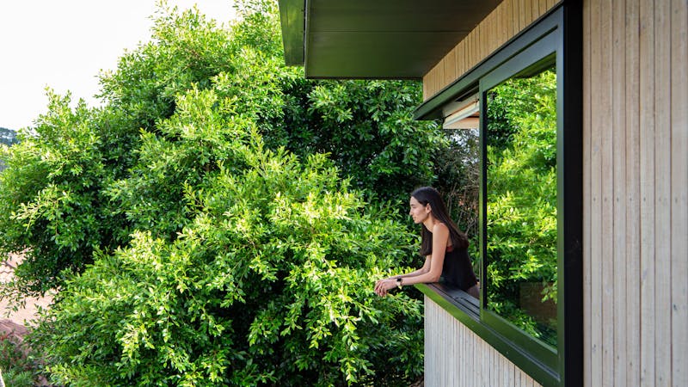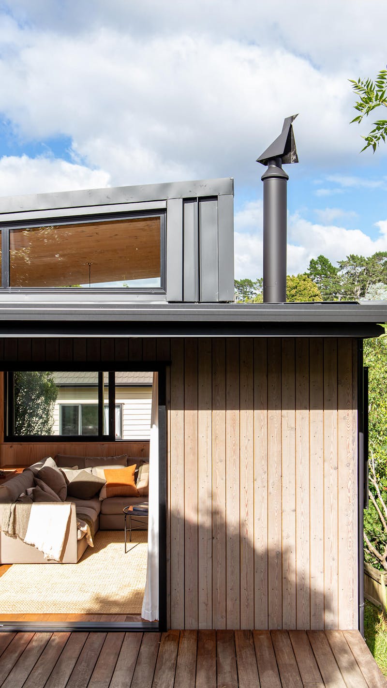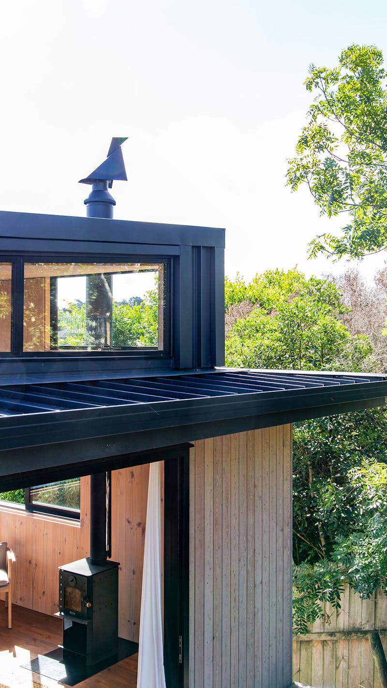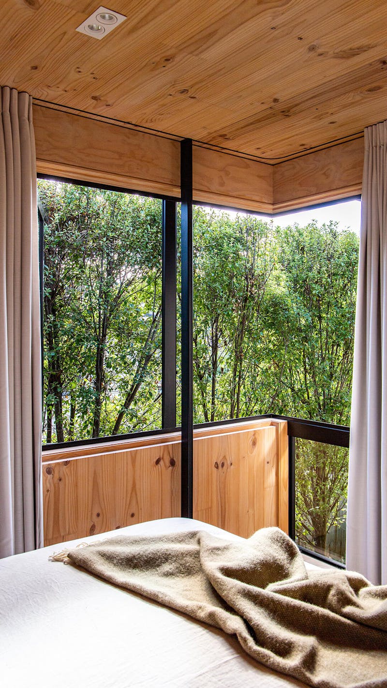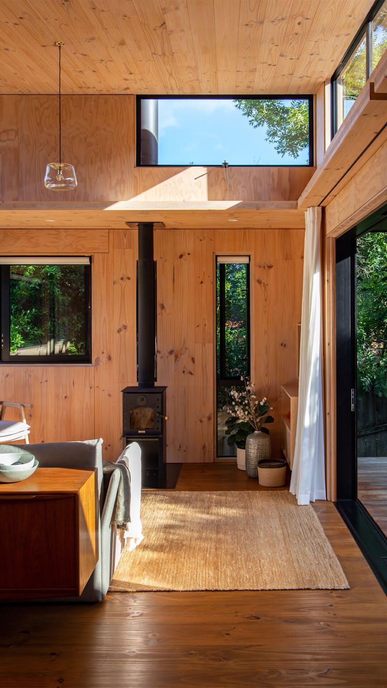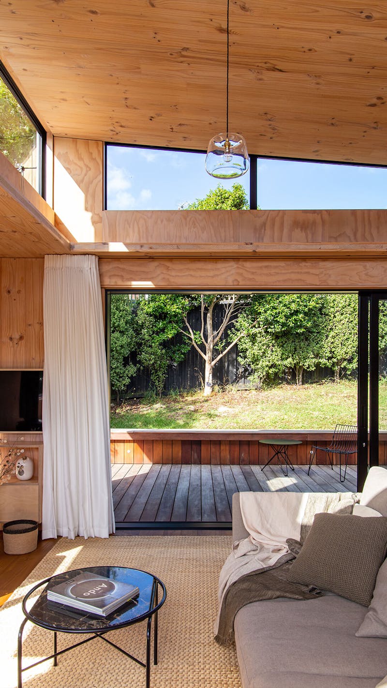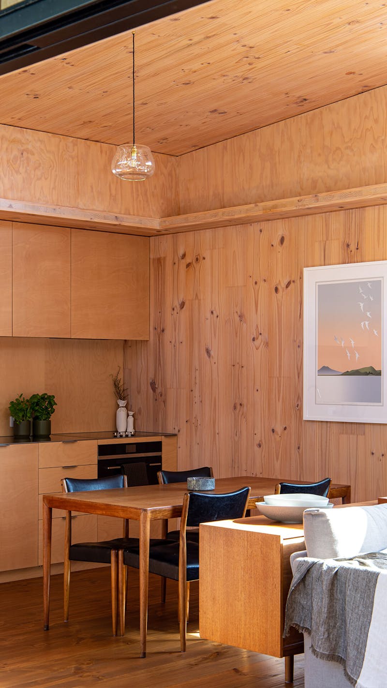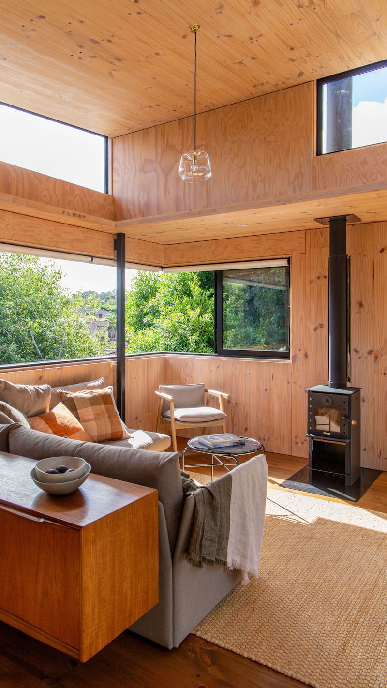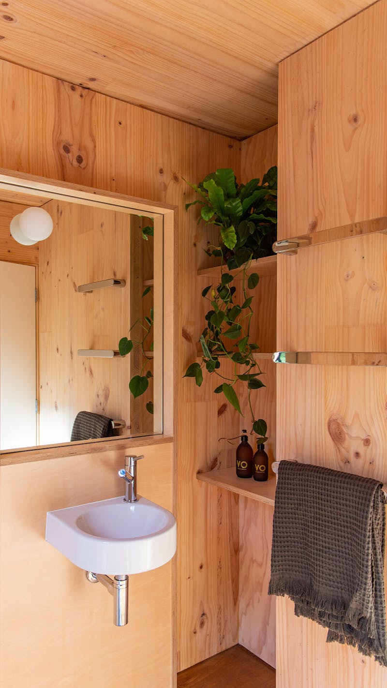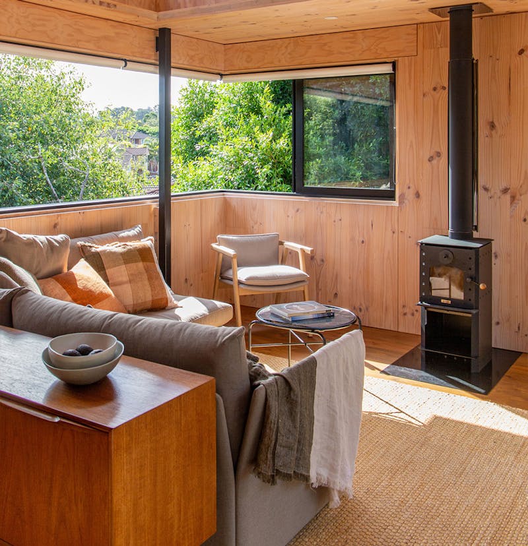
New Build
Back House
A home Architect Roy Tebbutt of Strachan Group Architects designed this home for his brother and sister-in-law, Jeff and Lydia Tebbutt, and their young daughter.
Photographer: David Straight
Architect: Strachan Group Architects

On a small slice of land in an unassuming street in Henderson, West Auckland, architect Roy Tebbutt of Strachan Group Architects designed this 65-square-metre home for his brother and sister-in-law. Elevated on poles, the house appears to float above the land to the west while grounding itself into the hillside garden to the east, creating a dynamic connection between light, space, and landscape. Rectilinear planning organises bedrooms and services along a central hallway, leading to a compact yet airy living space that welcomes the sun and opens seamlessly to the surrounding greenery.
Constructed with cross-laminated timber (CLT), the house achieves simplicity and efficiency, with floors, walls, and ceilings formed from a single material. The result is a robust and elegant home where natural light and texture take centre stage. Recognised for its thoughtful design and sustainability, this project went on to win Green House of the Year. As Roy puts it, “This is a small home with a big heart.”
Awards & Recognition
