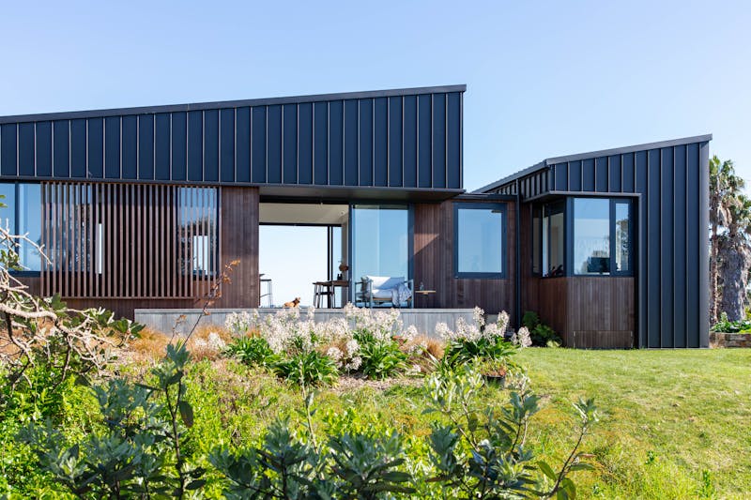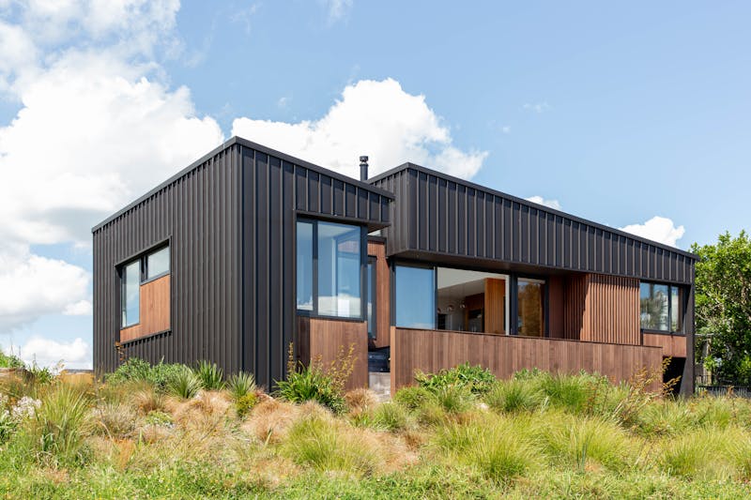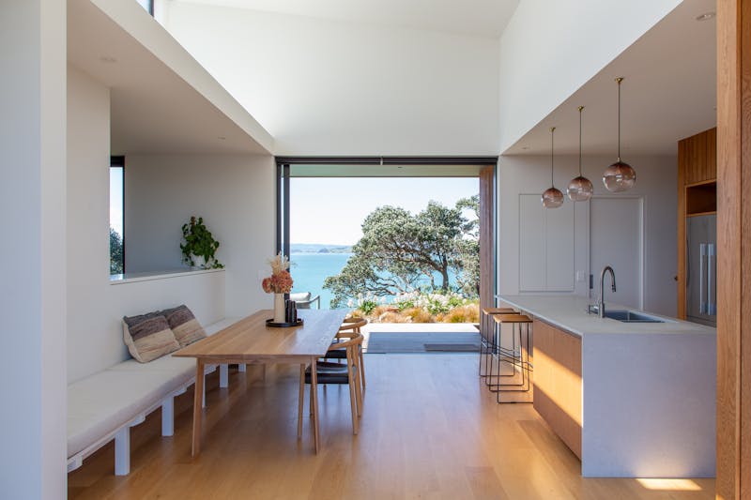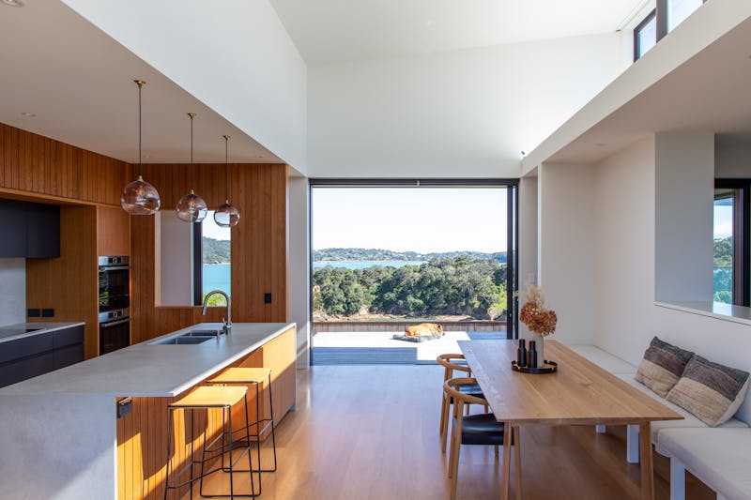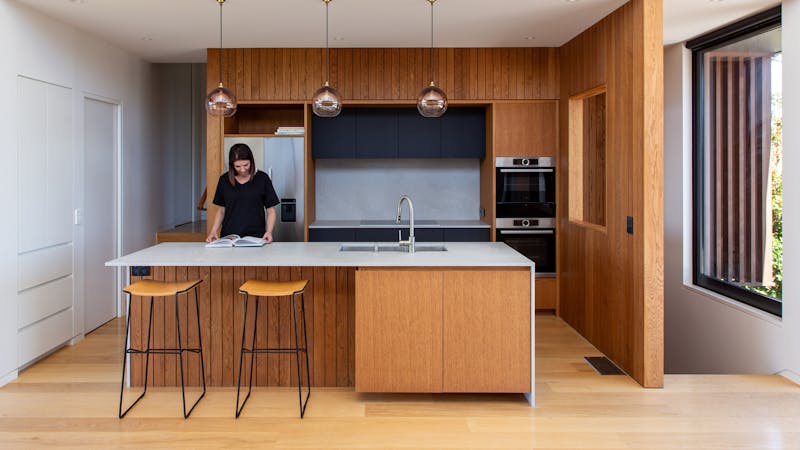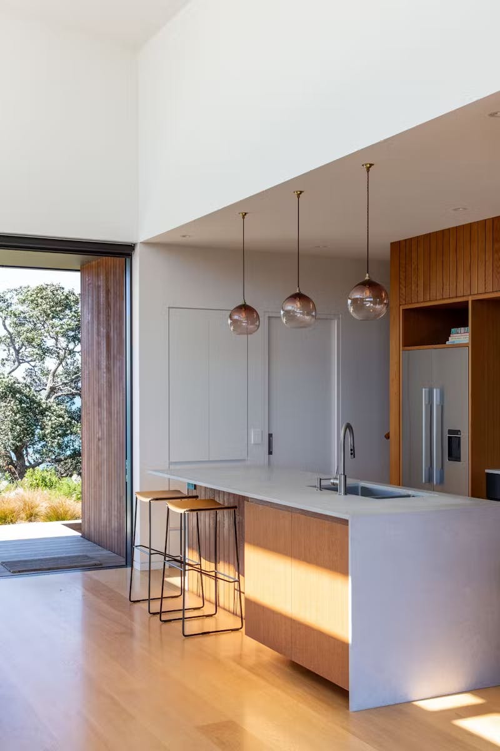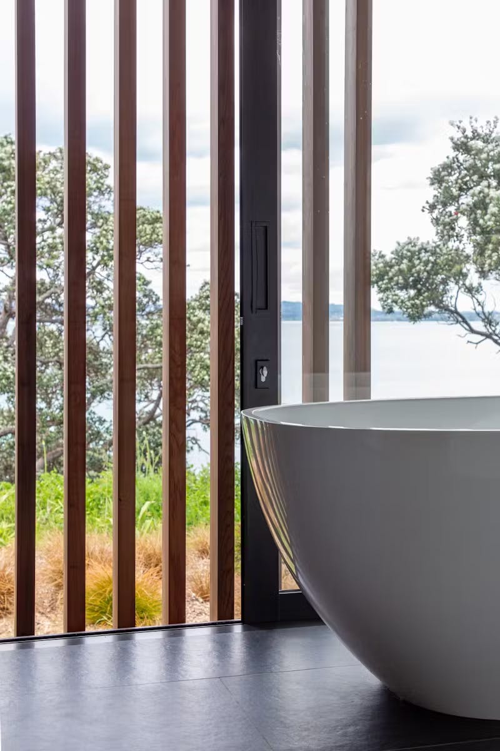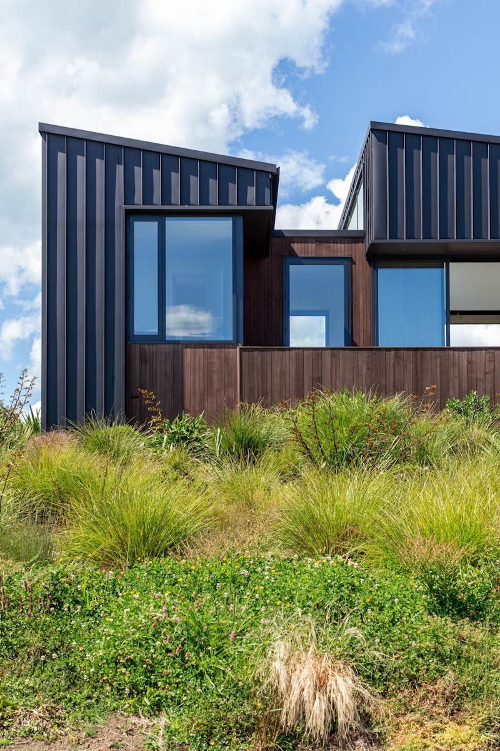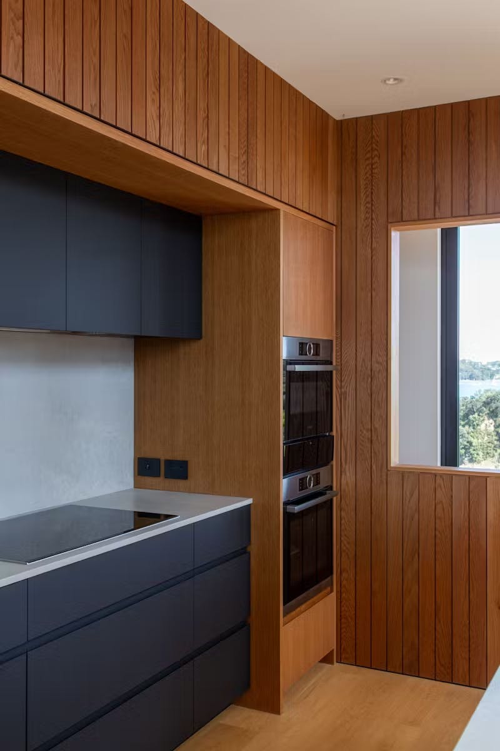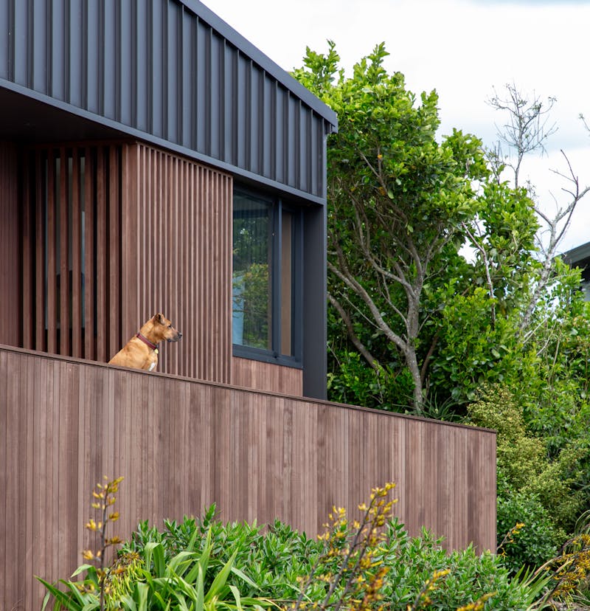
New Build
Kennedy Point
A home for a couple and their dog Baxter
Photographer: Simon C Wilson
Architect: Strachan Group Architects
Located on an elevated Waiheke Island ridgeline this home benefits from wide elevated coastal views both to the north and to the south. With neighboring homes to the east and west, the home has been arranged with transparency through the centre which creates a breezeway with living areas through the heart of the home. Each side is “bookended” with bedrooms for privacy.
The home has been imagined as a composition of silhouettes on the ridgeline. Dark toned materials and peaked roof forms enhance this notion when viewed from car ferries and watercraft passing the base of the cliff below. Mature Pohutukawa trees border the home when viewed from afar, while framing the distant vistas looking out.
Three bedrooms, two bathrooms, a small garage and a single living space has allowed a relatively modest floor plan. Split level planning places the garage and entry low on the site, with the main bedroom suite elevated above. Living and guest spaces sit at a level between, connecting through the centre of the plan to both a windward and a leeward deck. Booth dining seating and low room dividers have been used to further increase spatial efficiency.
Lightweight timber construction has been employed for ease of freight to the island, reducing the use of structural steel and concrete, thus minimalising the release of carbon. A combination of trussed roofs with flat ceilings and raftered volumed spaces creates comfortable “held” spaces in bedrooms while allowing lofty light filled volumes in living spaces.
